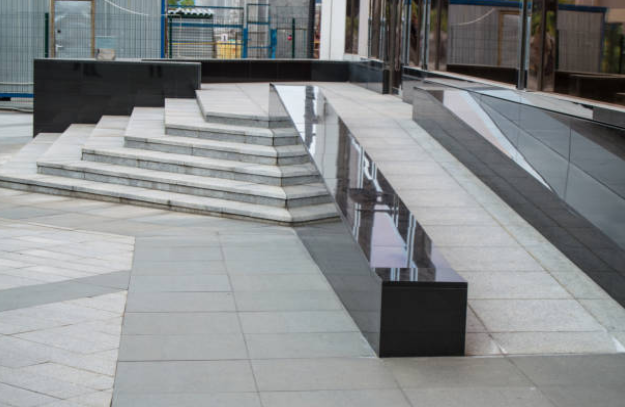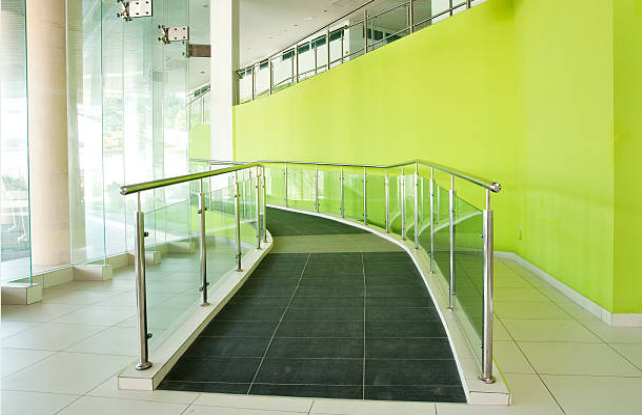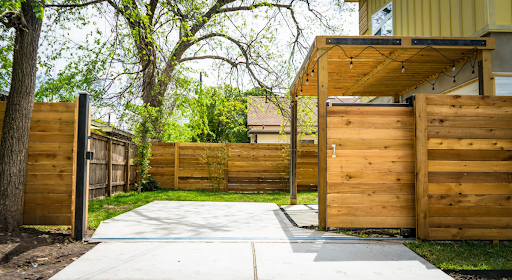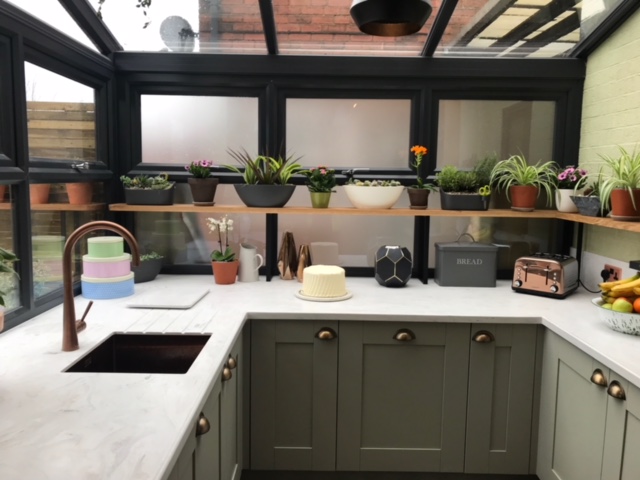Even as technology and architecture continue to evolve, it is clear that many buildings still present barriers to accessibility. In the UK alone, the NHS reported in 2014 that there were 1.2 million wheelchairs users and 1.5 million people with a learning disability. By 2050, it has been predicted that across the globe there will be 940 million people living with a disability in cities. Moving into 2019, a conscious effort should be made to move towards a more accessible future that is open to everyone.
Disabilities to consider
It is integral to take into account all types of disability that a person may have, and plan accordingly. These types of disabilities include, but are not restricted to:
- Physical mobility – for wheelchair users and for people with limited mobility. Within a building, barriers can include; no or blocked wheelchair ramps, no lifts, inaccessible toilets and individual shops without step-free access.
- Visual and auditory – for people with limitations with their sight or hearing. Issues around buildings include; little or no visual and audio cues around key areas such as bus stations and airports.
- Learning – for people who find it difficult to understand types of information or communication. For example, some people on the autistic spectrum may suffer from the clutter and noise that busy areas create.
Commercial buildings
Many businesses and public spaces, including schools, lack consideration for the accessibility requirements that many people may have. Simple adjustments to these buildings are likely to improve the ease of access and the overall experience. How exactly can you do this? Here are some ideas for both the interior and exterior of these buildings.
Outside the buildings
Dependant on the size of the parking areas, schools and businesses should include at least one, but preferably more, disabled parking bay. These should be kept clear when not being used and can be a huge benefit to many people, especially wheelchair users.
Buildings should also have an accessible entrance. A common and easy solution is to install a ramp to the entrance to your building. Not only would a ramp create better mobility, but promote more independence by allowing everyone equal ease of access to the interior space.

Inside the buildings
The inside layout and design of commercial or public facilities are as important as outside considerations. Various facilities within a building, such as the bathroom areas, need to be clearly marked for disabled users. Entering non-accessible toilets for people with particular needs can be extremely difficult. This can be resolved by offering a spacious, clearly signposted disabled toilet that contains adjustable sinks, room for manoeuvring and an alarm if attention is needed. If your office spans over a couple of floors, it is important to offer a lift system or accessible bathrooms on each floor. Further considerations should include braille directions and information on lifts and ramps to direct people.

Domestic buildings
Many people assume that it is tough to make a non-accessible house accessible. This is not the case. No matter how large or small your home may be, there is always a way to make it more accessible. Outlined below are innovative ways to transform homes without completely rebuilding them, which can make life much more enjoyable for people with disabilities who might be living there.
Outside the buildings
If your home has a front garden or uneven surfaces, such as gravel, it would be wise to consider installing a wider flat path towards the house, or even a ramp up to the house itself. If mobility issues are not as severe, a sturdy rail along the stairs to support the transition up the access-friendly stairs.
Uncluttered back gardens with different spaces focusing on different senses can allow people with sensory over- or under-stimulation to enjoy this area without overloading their senses. Creating simple areas of the garden that are not too bright and noisy is also likely to reduce triggering hypersensitivity.

Inside the buildings
Altering the inside of a house can come with quite a challenge. I have seen how little alterations can make a large impact. If mobility is an issue, consider creating wider doorways or maximising floor space where possible. For example, a kitchen conservatory extension for your Nottingham home could make a key part of the home much easier for a wheelchair user to access. By using wide layouts, neutral colour schemes and plenty of storage, this again reduces clutter and stays conscious of sensitive natures.

Inside the new kitchen/conservatory, installed by KLG Rutland
Learn more about how KLG helped make a home more accessible for a Mansfield family or explore our range of conservatories in Nottingham online.


